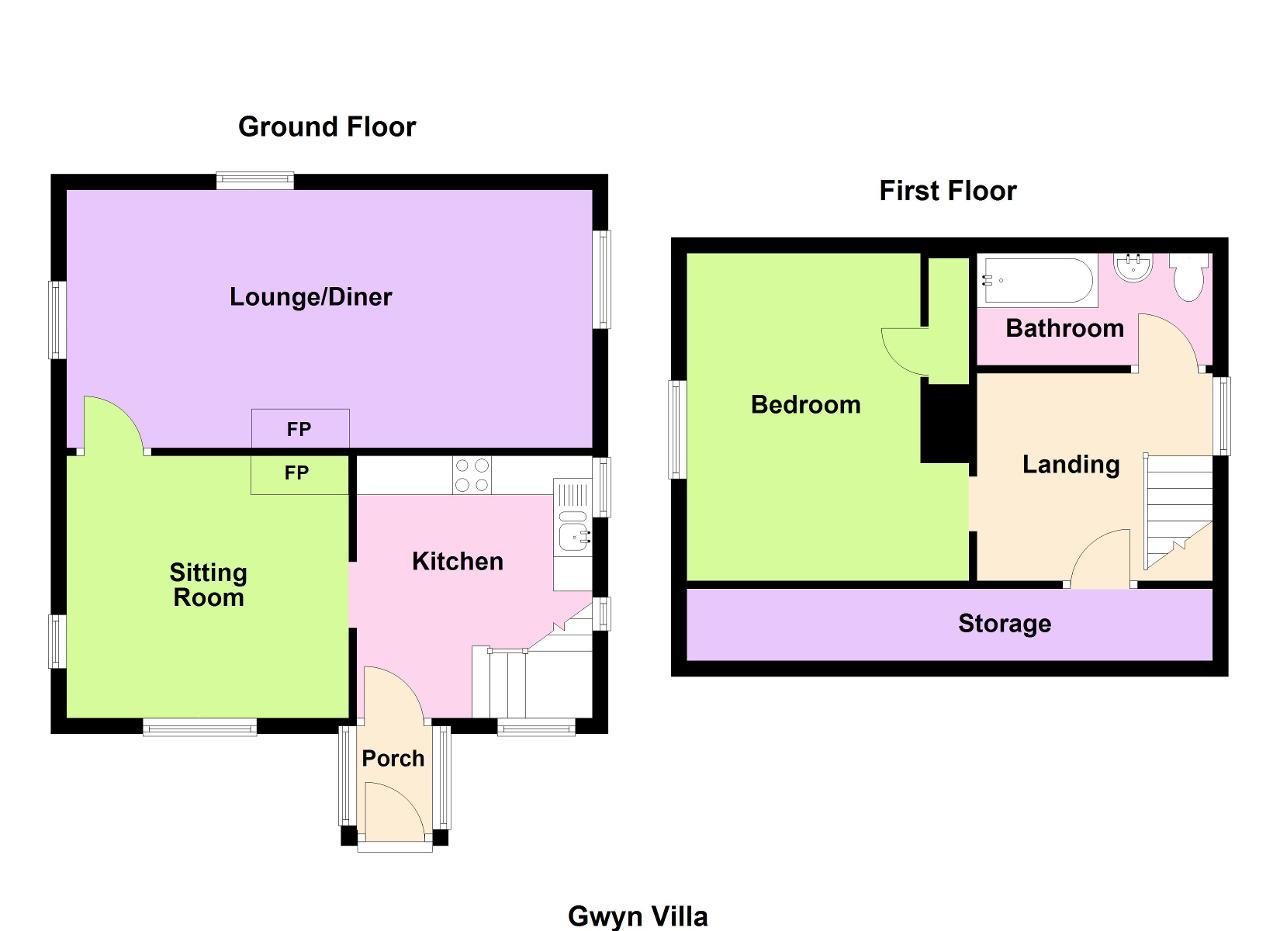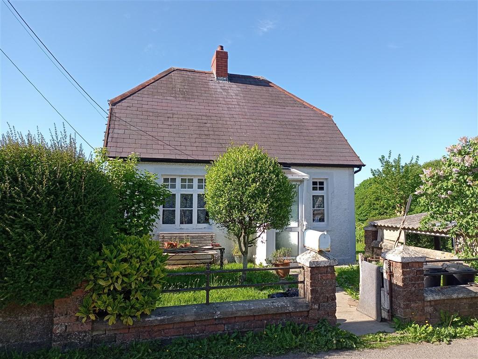
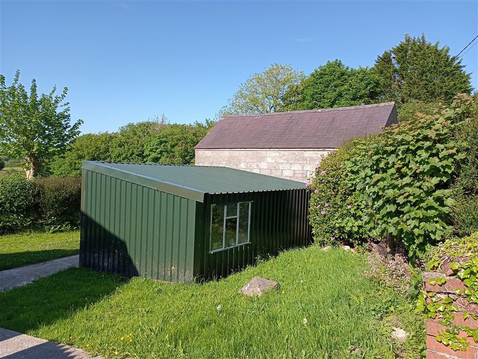
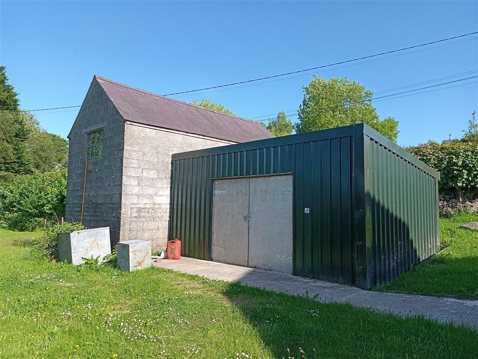
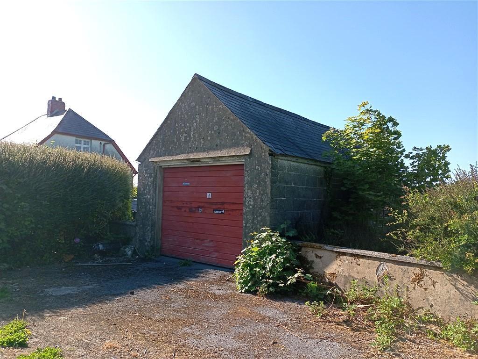
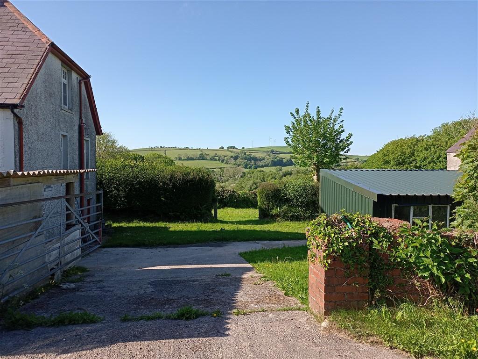
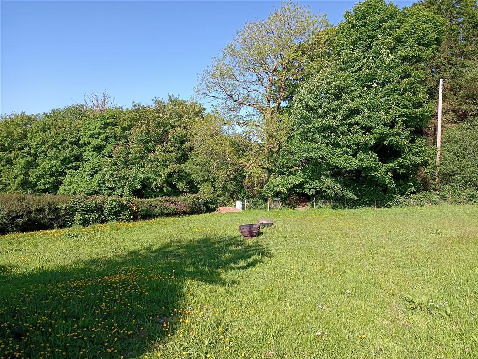
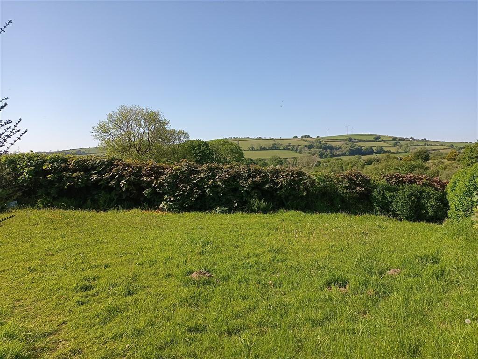
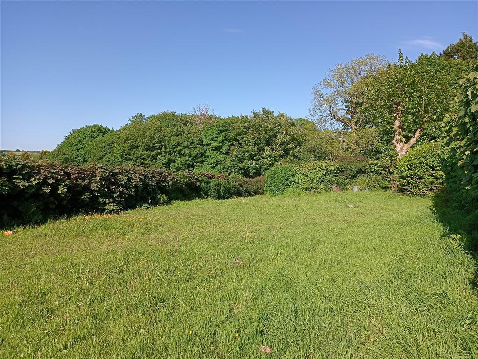
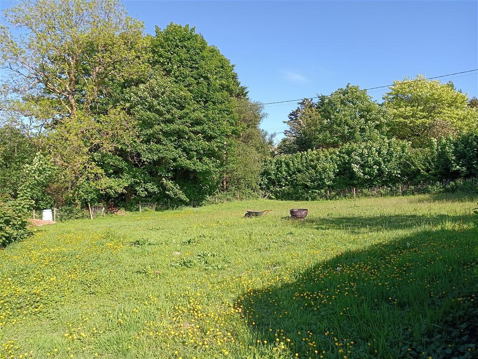
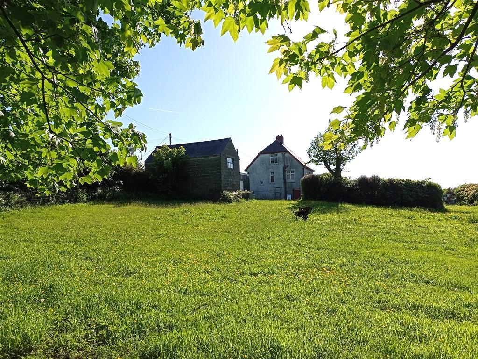
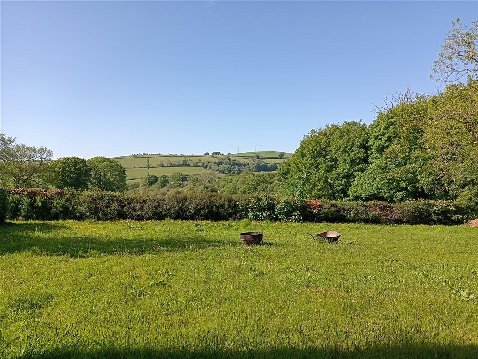
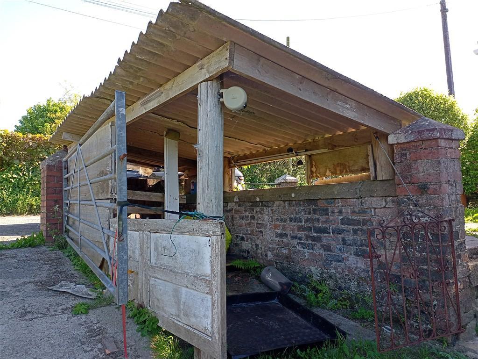
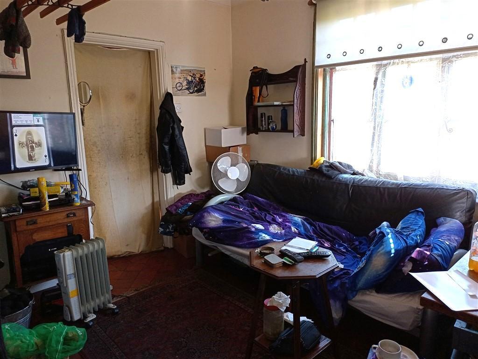
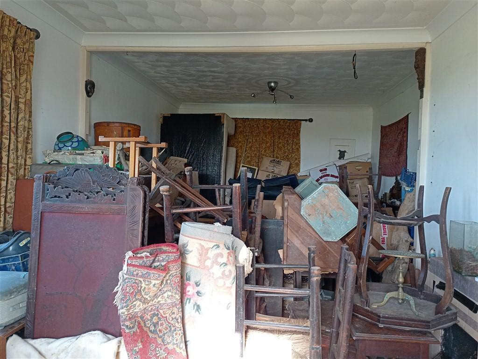
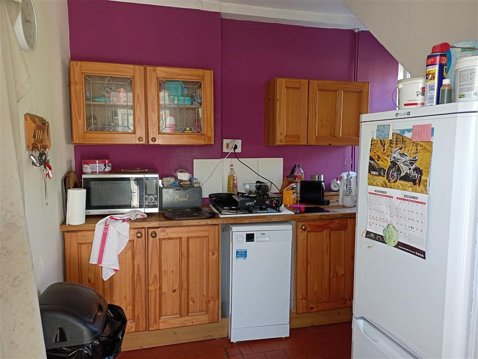
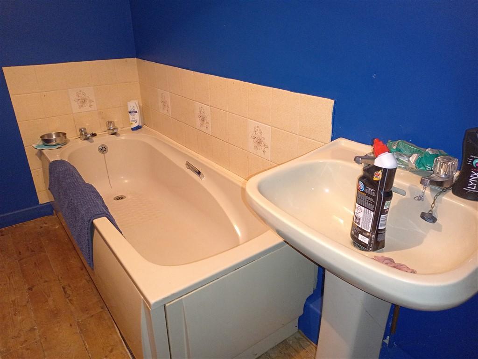
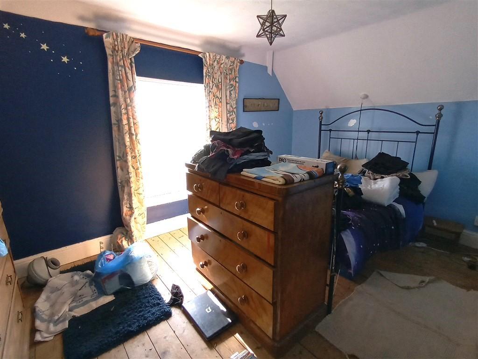
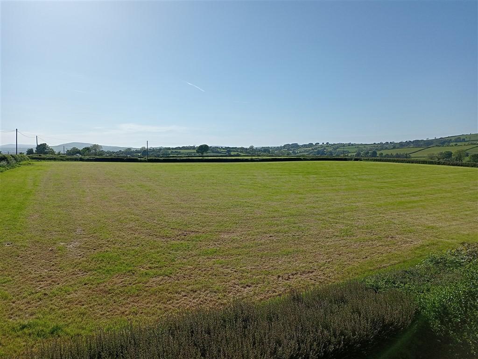
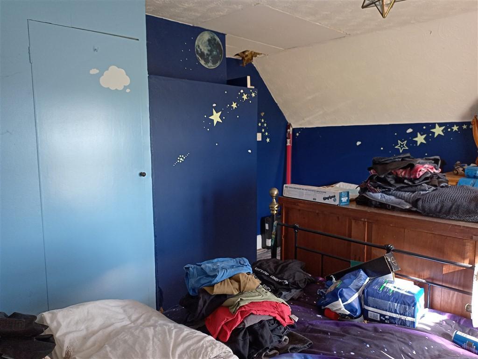
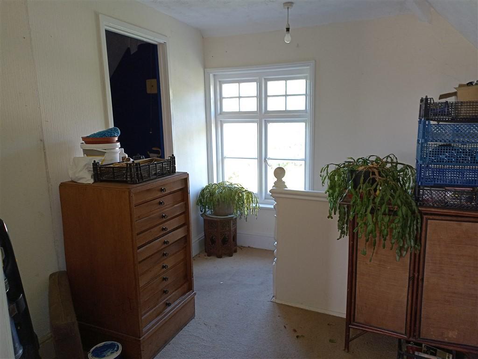
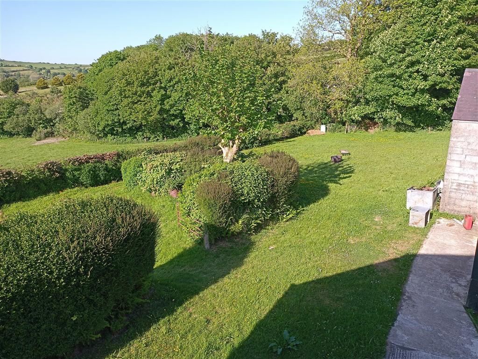
Gwyn Villa has massive potential to extend and improve (subject to any consents required) to provide what would then be a comfortable family home set in just under half an acre of gardens with beautiful far reaching views over open farmland and beyond. Although currently needing updating and modernisation, once done the new owner would have a superbly positioned home with loads of outside space with a garage and detached outbuilding with off street parking. In the house there is a kitchen, sitting room, lounge with potential to subdivide to provide a 2nd downstairs bedroom, on the first floor there is one bedroom and a bathroom. The writer also thinks that there is potential for a building plot to the right hand side of the property as the whole site is just under half an acre, split in two that would give quarter of an acre for each property (subject to consents of course) Quite rare these nowadays !
Entrance via UPVC double-glazed door into:
With timber glazed door into:
10' 5'' x 9' 10'' (3.2m x 3.02m) With window to side, a range of wall and base units, 1.5 bowl sink/drainer unit, space and plumbing for dishwasher, LPG hob, staircase to first floor, through to:
10' 11'' x 11' 10'' (3.35m x 3.63m) With two windows to the front and side, solid fuel "Rayburn" cooking range, door into:
21' 7'' x 10' 9'' (6.6m x 3.29m) With three windows to side and rear, two of which have views over open countryside, fireplace. This room looks like it was originally two rooms so if a 2nd downstairs bedroom was required then all that would be required is to reinstall the old internal wall with a bedroom door as there is already an existing window in what would be the second bedroom.
Accessed via staircase from kitchen leading to:
With window overlooking the large side lawned gardens and the two outbuildings / garages, under-eaves storage space.
With panelled bath, low level flush WC, pedestal wash hand basin, extractor fan.
13' 8'' x 11' 11'' (4.2m x 3.64m)
into recess.
With window to side with views over open countryside, built-in wardrobe.
There is a utility in the basement that is accessed via an external door.
Very large lawned areas with superb views over open countryside and beyond. Off-street drive parking.
Block-built with "heather purple" Welsh slate roof, window to rear, up and over door accessed from the roadway.
Acccessed via double doors from the gardens, constructed of steel cladding walls and roof.
Viewings: Strictly by appointment via the agents, Houses For Sale in Wales or our sister company, The Smallholding Centre
Tenure: Freehold
Services: Mains water, mains electricity, private drainage (septic tank).
Council Tax: Band C, Carmarthenshire County Council
From Newcastle Emlyn, take the B4333 towards Cynwyl Elfed for 2.5 miles. After the long straight, turn right sign-posted Capel Iwan (with a brown caravan/camping sign). Proceed for approx 250m into Pantybwlch and then take the left turn. Proceed down this road for just under a mile, passing a left-hand turn and continue. Gwyn Villa is the LAST property on the right-hand side before the junction, denoted by our For Sale board.
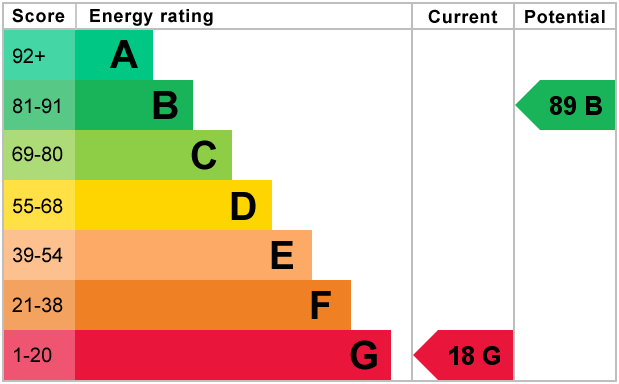
For further information on this property please call 01239 621303 or e-mail [email protected]
