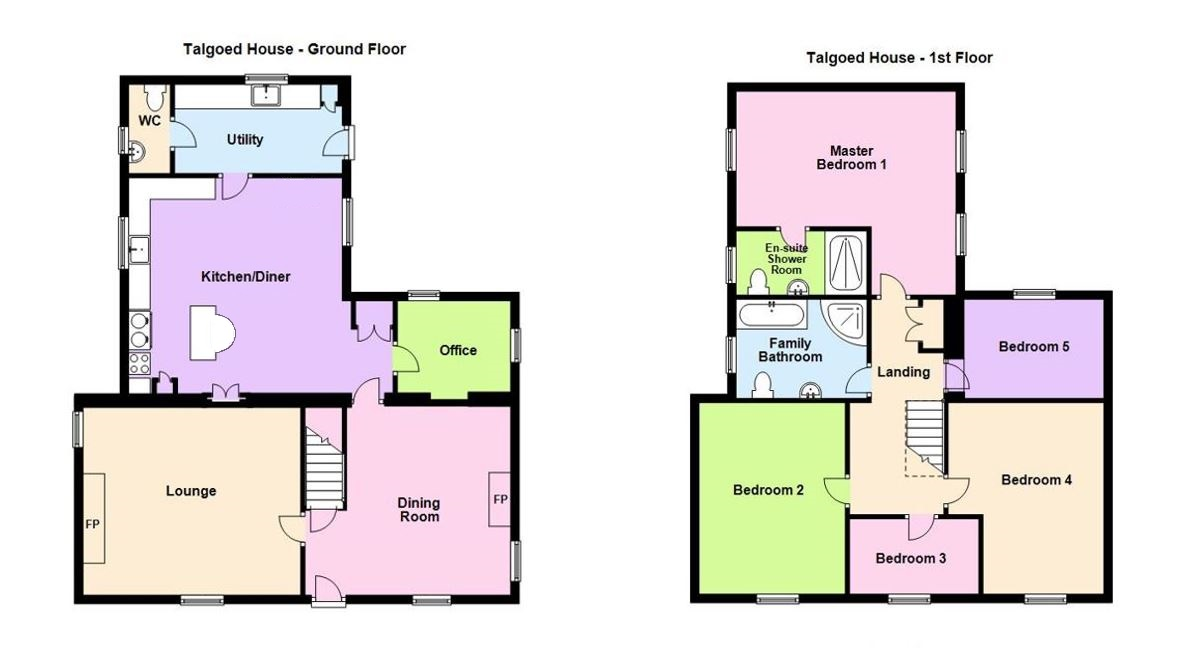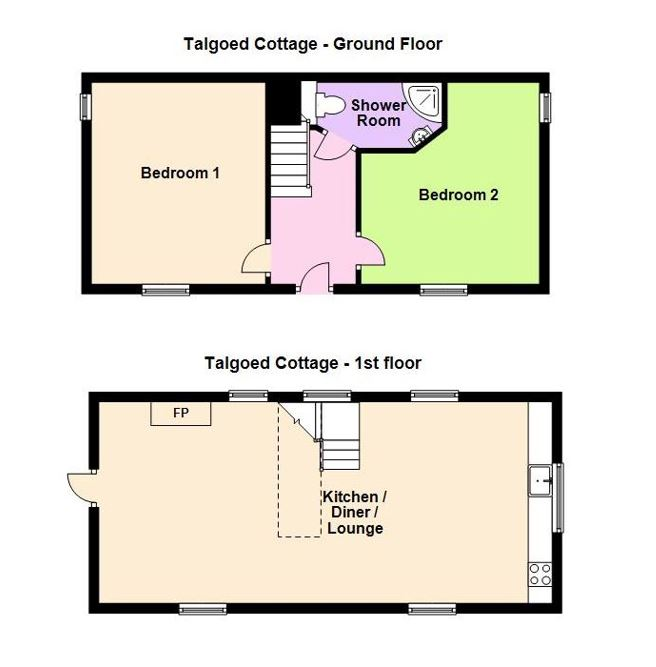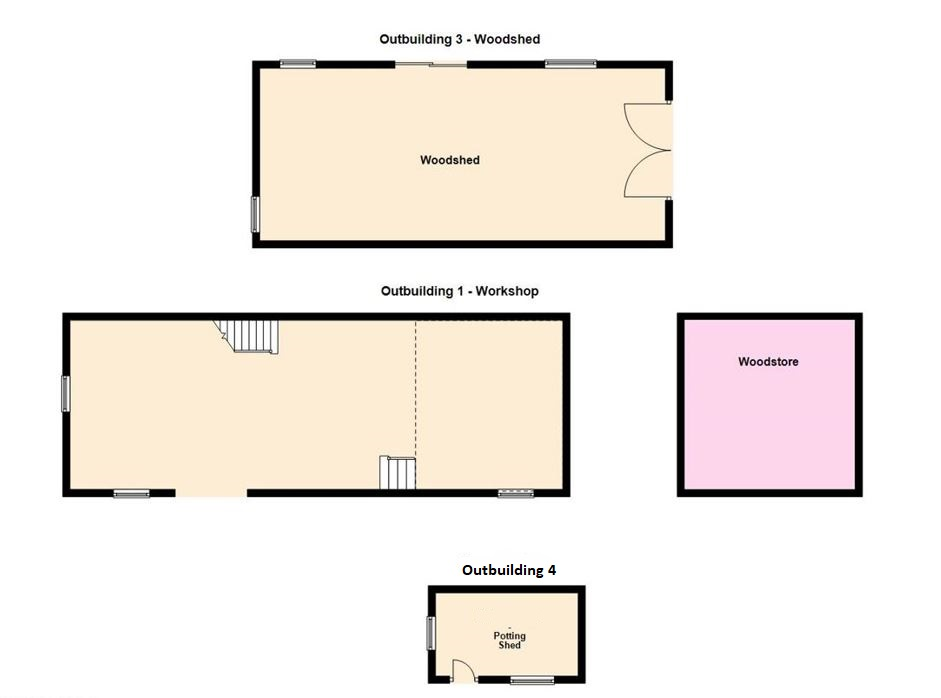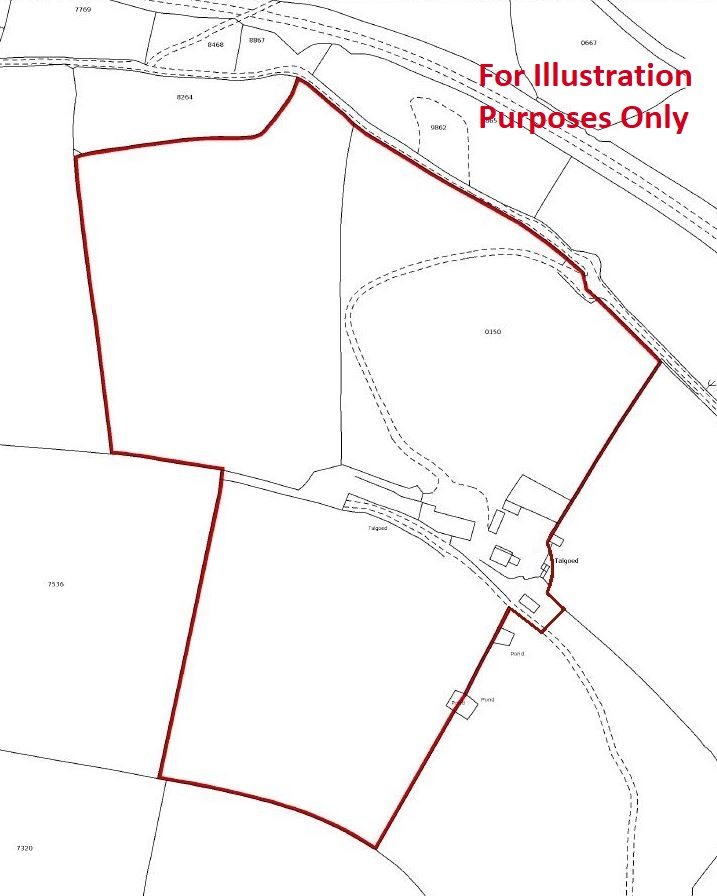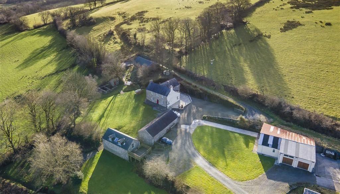
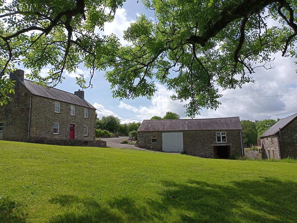
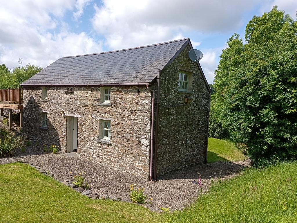
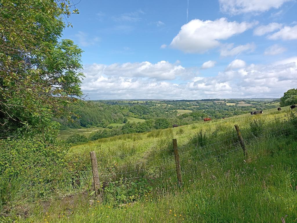
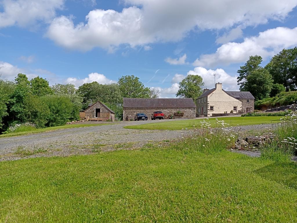
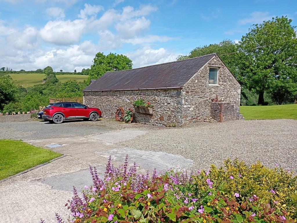
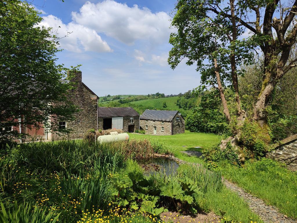
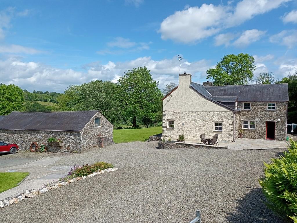
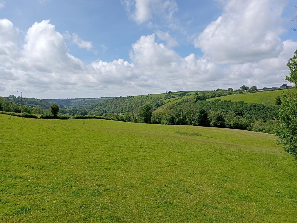
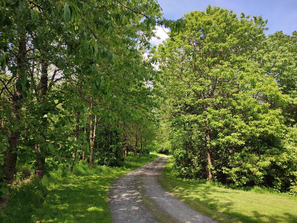
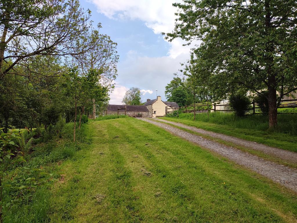
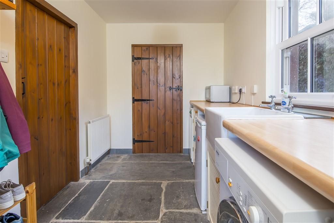
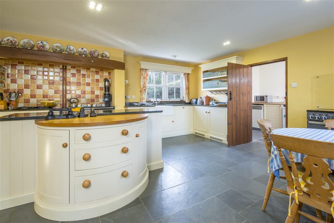
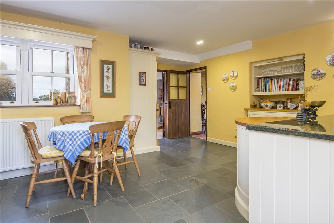
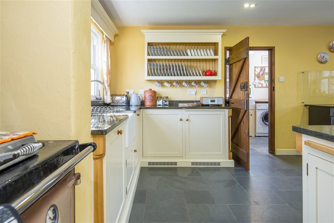
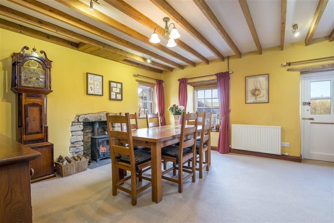
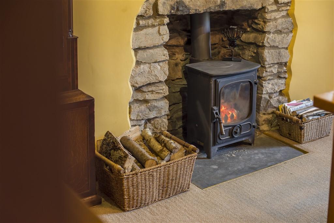
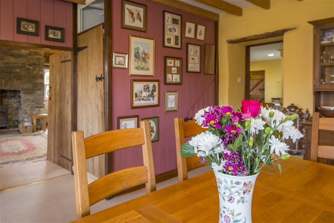
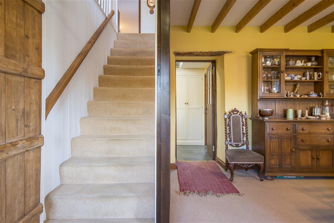
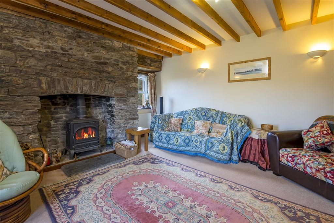
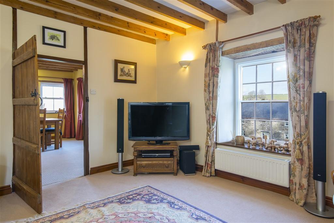
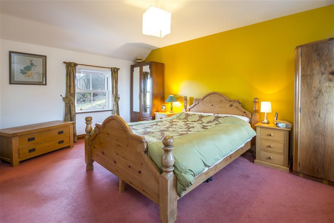
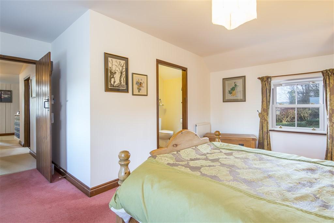
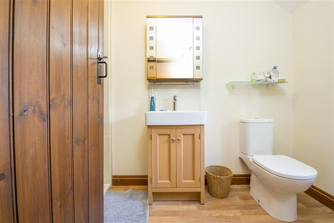
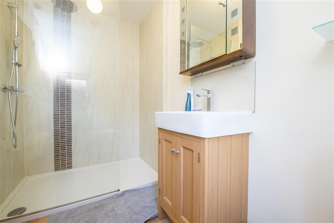
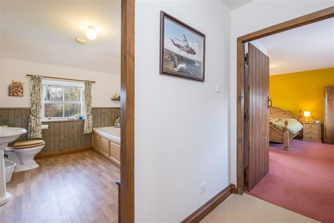
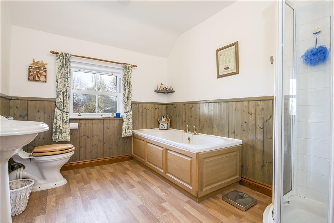
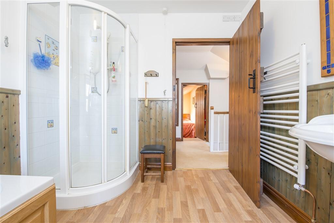
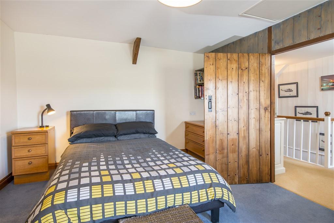
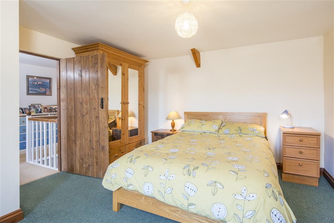
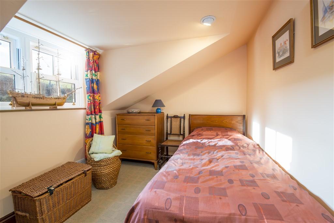
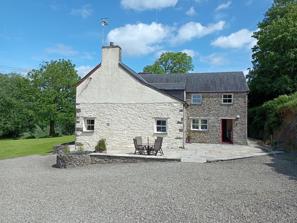
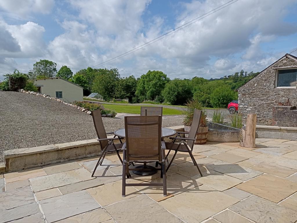
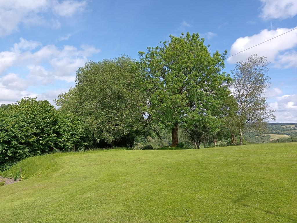
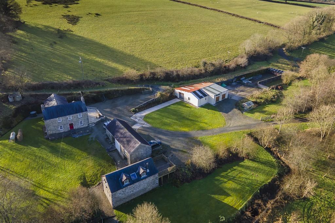
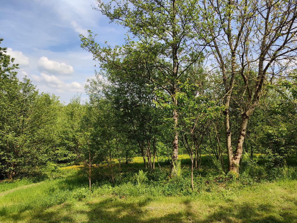
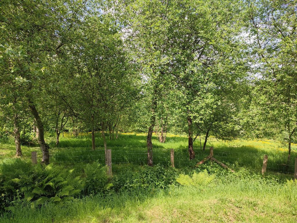
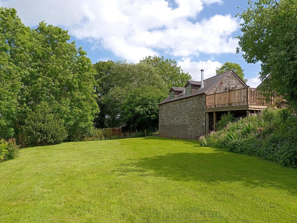
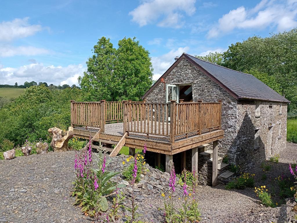
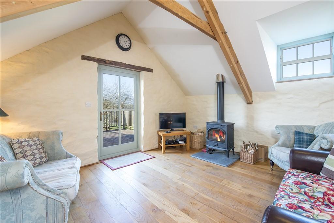
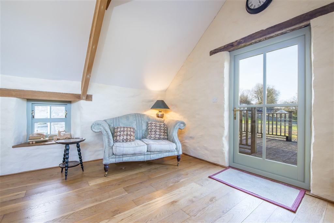
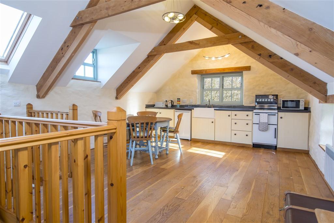
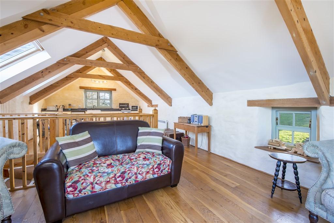
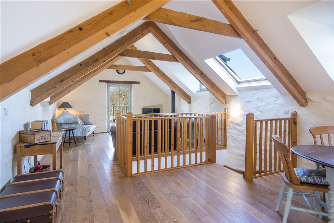
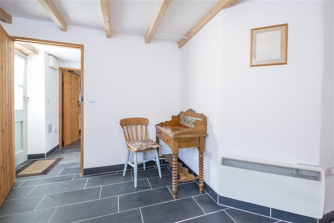
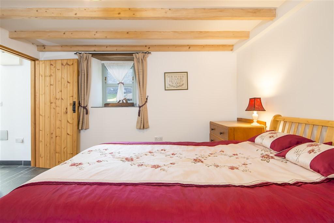
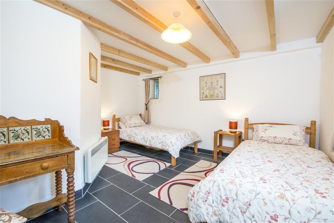
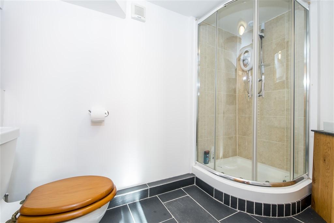
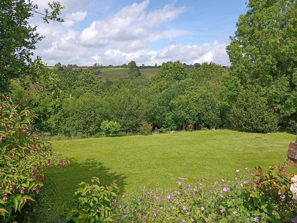
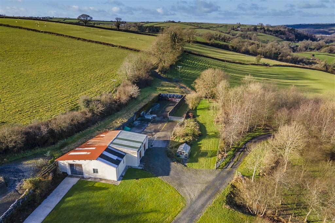
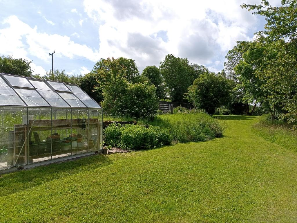
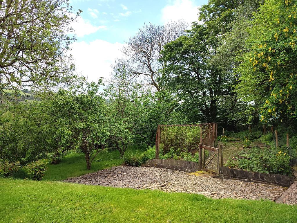
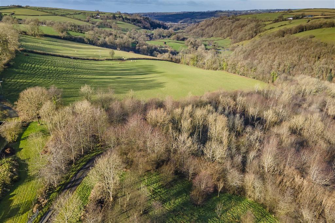
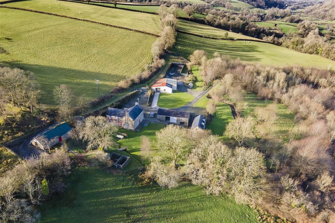
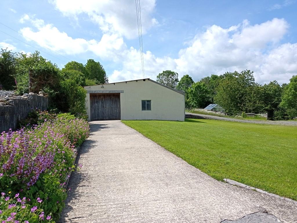
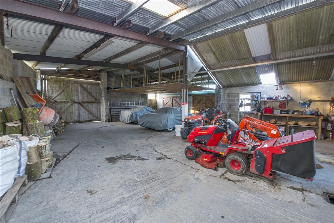
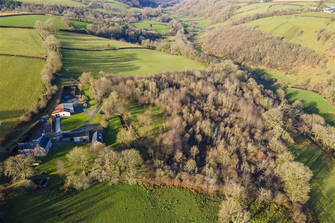
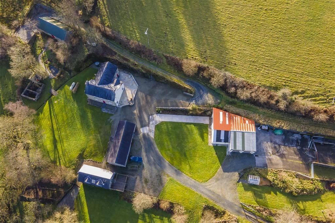
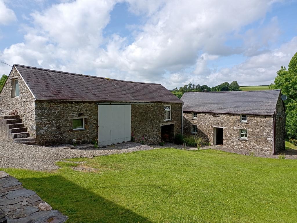
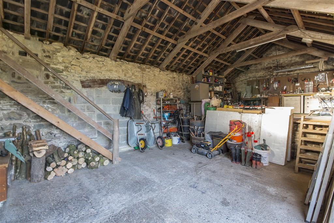
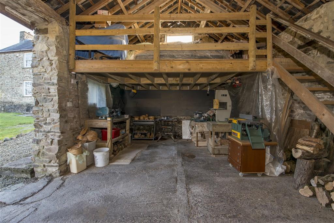
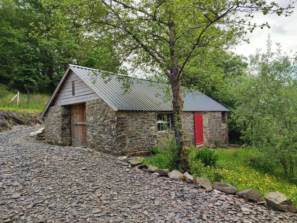
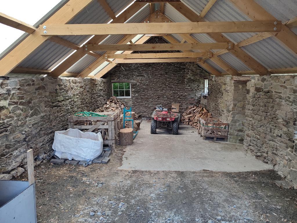
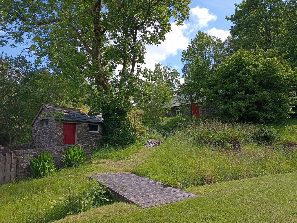
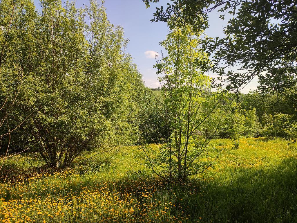
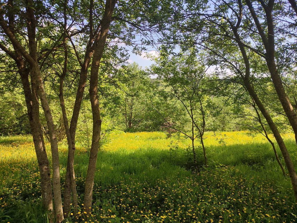
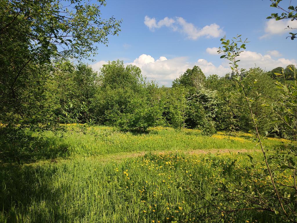
**Reduced from £850,000 to £830,000** We present to market a beautifully positioned period 5 bedroom Farmhouse together with a superbly presented 2 bed detached Holiday Cottage all set in around 21 acres of land (approx 14 acres of pasture with 7 acres of 20 year old woodland) with complete privacy and having no immediate neighbours with far reaching views and no public footpaths onsite.
There are two stone Barns with further development potential (subject to any consents required) together with a large block built garage building.
Perfectly suited for either multigenerational living (subject to any change of use on the Holiday Let) or for an immediate income from Holiday lettings.
This is a particularly attractive holding that has been very well cared for by our clients over the years and presents a complete change of lifestyle opportunity for those buyers wanting to enjoy the privacy, the views, the potential income and the country life that Talgoed has to offer.
Entrance via timber-glazed door into:
14' 7'' x 15' 7'' (4.47m x 4.77m) With wood-burning stove, exposed beams, two sash windows to the front and side, staircase to first floor, radiator, door into:
16' 6'' x 14' 6'' (5.05m x 4.44m) With two sash window to the front and side, wood-burning stove set in an attractive stone fireplace, beamed ceiling, 2 radiators.
16' 10'' x 20' 0'' (5.15m x 6.1m) A superb, large kitchen with two sash windows to the sides. Bespoke hand made cabinets including a central island and larder cupboards. LPG hob, "Rayburn Nouvelle" cooking range (LPG). Granite work surfaces incorporating Belfast sink, integral dishwasher, fridge and freezer. Natural slate flooring, radiator, door out to:
12' 9'' x 6' 9'' (3.89m x 2.07m) With sash window to rear, natural slate slab flooring, stable-style door out to driveway, space and plumbing for washing machine and tumble dryer, floor-standing oil-fired boiler serving the main heating system, Belfast sink, radiator, door to:
6' 9'' x 3' 1'' (2.07m x 0.96m) With sash window to the side, pedestal wash hand basin, low level flush WC, radiator.
8' 7'' x 7' 6'' (2.63m x 2.29m) With sash windows to the side and rear, radiator.
Accessed via staircase in dining room and giving accesss to:
With doors off to all bedrooms including:
15' 11'' x 16' 4'' (4.86m x 4.99m) With three sash windows to the sides, two radiators, door into:
9' 10'' x 5' 0'' (3.01m x 1.54m) With sash window, low level flush WC, chrome towel radiator, wash hand basin, large shower cubicle.
10' 1'' x 7' 10'' (3.08m x 2.4m) With sash window to side, panelled bath, corner shower cubicle, pedestal wash hand basin, low level flush WC, light/shaver socket, towel radiator.
14' 8'' x 11' 3'' (4.49m x 3.45m) With sash window to the front, access to loft space (boarded and lit), radiator.
5' 10'' x 9' 11'' (1.78m x 3.04m) With sash window to the front, radiator (currently used as a study).
14' 9'' x 12' 0'' (4.52m x 3.66m) With sash window to the front, stone fireplace (not checked), radiator.
11' 1'' x 7' 7'' (3.38m x 2.34m) With sash window to rear, part-sloping ceiling, radiator.
Accessed from either a timber decked area near the designated parking area for this holiday unit or from a second entrance on the lower floor. Door into:
31' 0'' x 14' 1'' (9.48m x 4.31m)
With vaulted ceiling the length of the building, there is a wood-burning stove in the lounge area which provides access to staircase leading down to the two bedrooms and a bathroom on the lower ground floor.
The kitchen / dining area has a range of base units with Belfast sink, electric free-standing cooker, fridge/freezer, electric wall heaters. There are six windows in all of various configurations providing plenty of natural light.
Accessed via staircase in the kitchen area and giving access to:
13' 9'' x 11' 11'' (4.22m x 3.64m) With two windows to the front and side, beamed ceiling, tiled flooring, electric radiator.
12' 3'' x 13' 8'' (3.75m x 4.19m) With two windows to the front and side, beamed ceiling, tiled flooring, electric radiator.
With corner shower cubicle, wash hand basin, low level flush WC, light/shaver socket, chrome towel radiator.
44' 9'' x 15' 4'' (13.66m x 4.69m) Located between the house and the holiday unit this is a substantial stone building with further potential (subject to any necessary planning consents). There is an under-croft currently used for wood storage and the main area has a raised area to the left used for storage with the remainder being used as a workshop.
44' 9'' x 34' 3'' (13.65m x 10.44m) Located to your right as you arrive, again this is a good sized block-built unit with corrugated roof and currently provides storage for farm equipment and garaging. The unit has a concrete floor with large openings either end of the building. Power and lighting connected.
36' 10'' x 15' 8'' (11.24m x 4.78m) A smaller stone outbuilding but still with potential for conversion (subject to any necessary planning consents) into another 2-bed unit if required. There are currently 3 windows with a single door opening along the side with a double door opening in the gable end.
A small stone unit currently used as a potting shed with the remains of the old pigsty attached.
You arrive at Talgoed off a quiet country lane which then leads to a very good stone track to the main house. As you arrive there is extensive flat parking areas near the stone barn (denoted as Outbuilding 1) and the large garage building (denoted as Outbuilding 2) as you can see from the aerial pictures attached.
There are lawned gardens to the front of the Farmhouse with further lawned areas near the Holiday Cottage.
The Land,amounting to some 21.752 acres or thereabouts is split into 3 main enclosures, two of which are pastureland with the third area as a 20 year old young woodland, which as you will see when visiting Talgoed, provides extensive amounts of free firewood for the 3 woodburners in the main House and Cottage.
Viewings: Strictly by appointment via the agents, The Smallholding Centre or Houses For Sale in Wales
Tenure: Freehold
Services: Mains electricity, mains water, private drainage (separate septic tanks for house and holiday let), oil-fired central heating
Council tax Band: F, Carmarthenshire County Council
Postcode SA44 4RT takes you to neighbouring property 1/4 mile west (Pant y Rhedyn).
From Carmarthen take the A485 towards Lampeter. Travel approx 9 miles then opposite Oil 4 Wales petrol station turn left to Pencader. Go through Pencader and 200 yards past the de-restricted sign take a small turning on the left. Go along this single track road for 1.5 miles. Talgoed is on the left.
From Llandysul travel west along Bridge Street past the Llandysul Paddlers to the Half Moon Inn. Turn left. Travel 0.4 mile then take left turning as the road bends right. Stay on this road for 1.8 miles to Talgoed.
WHAT3WORDS ///
claim.stage.sharpness
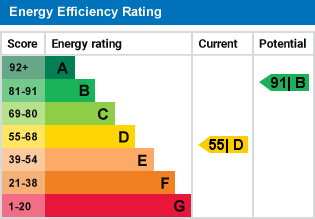
For further information on this property please call 01239 621303 or e-mail [email protected]
